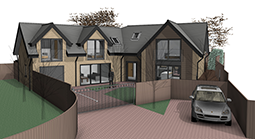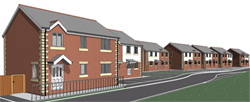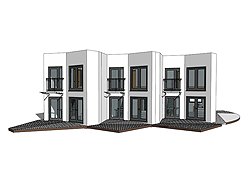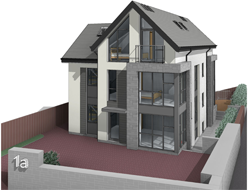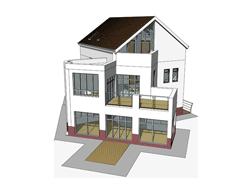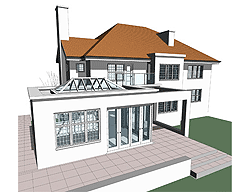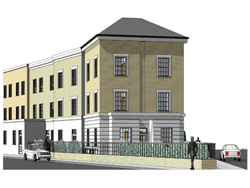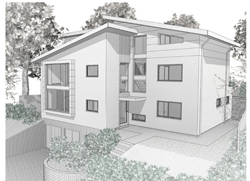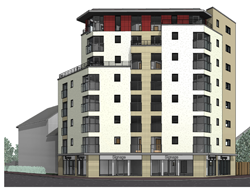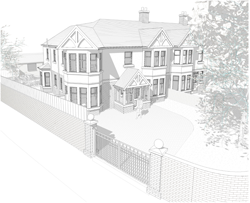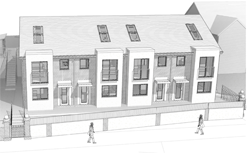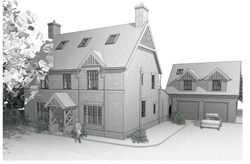Major Extension works, Penylan Cardiff
The brief was to extend and rejuvenate a dated three bedroom two storey residential property into a five bedroom development using a contemporary design style. Planning and Building Regulation approval were secured along with a comprehensive construction and tender drawing package. The objective was to minimize demolition works and maximise space and natural light through the use of large glazed areas.
New Build Residential Housing Development, Cefn Fforest
We were approached by the client to secure planning permission, building regulation approval and a complete construction package for a new build affordable housing development of sixteen dwellings. The design was compliant with Lifetime Homes, secured by design, WAG design standards and Code for Sustainable Homes Level 3.
New Build Maisonette Cottages, Llandaff Cardiff
The brief was to design three new build maisonette cottages to secure Building Regulation approval and produce a complete construction drawing and tender package. The aim of the development was to maximise the limited and irregular shaped site by staggering the buildings and generating natural light through large scale windows. Careful thought had to be given to the detailing and use of materials to allow the new development to be sympathetic to the surrounding dwellings which are in a conservation area. Sustainability was also a driving factor and the completed works achieved Code for Sustainable Homes Level 3.
New Build Five Bedroom Detached House, Melrose Avenue, Cardiff
The brief was to design a modern yet sympathetic five bedroom house on land formerly used as a pedestrian underpass. The awkward topography of the site and the presence of services through the site has resulted in it becoming a blighted part of the townscape on the edge of the Roath Park Conservation Area. The design, external materials and colour follow the modern interpretation of a detached house as exemplified opposite the site and also nod to the surrounding victorian properties.
Major Extension Works Rest Bay Porthcawl
DLP working in association with Bernard Clatworthy, a consultant architect produced a planning and comprehensive construction drawings package for this residential property within a Conservation area in Rest Bay Porthcawl. Using a contemporary design style the aim of the development was to realign the rear aspect of the property to realise the fantastic views to the sea and maximize natural through the use of large glazed areas.
Extension, Penarth, Cardiff
DLP working in partnership with Bernard Clatworthy, a consultant architect produced a planning package and comprehensive construction drawings package for a single storey rear extension and orangery to a family home in Penarth. The aim of the design was to extend to the rear of the property incorporating an overhead latern within the flat roof and bi-fold doors to open up the extension into the garden and let natural light flood in.
Two new build four storey residential dwellings at 121 Mortimer road, London
The brief was to design two new build four storey residential dwellings in the De Beauvoir conservation area of Hackney London.
The site itself until recently was home to William Lyttle, known as the Mole Man of Hackney. For 40 years Mr Lyttle dug a series of tunnels under his property on the corner of Mortimer Road and Stamford Road. Hackney Council found a web of tunnels and caverns, some 8 m (26 ft) deep, spreading up to 20 m in every direction from his house causing £300,000 worth of damage.
Re-development Beech Avenue, Radlett
DLP secured planning permission and construction design for the re-development of an existing 1960's dwelling to form a modern sustainable home utilizing the existing foundations.
Rumpoles Redevelopment Moira Terrace Cardiff
DLP produced a full planning application for the redevelopment of the vacant public house building and site known as Rumpoles, Moira Terrace to commercial and part residential use on the ground floor and 36 residential units and amenity space on upper floors.
Two Storey Side Extension, Whitchurch
A typical example of one of many design options designed for the individual client with their requirement for a side extension to a more traditional house. This demonstrates that we have flexibility in our approach to design and style and will explore many options in the search for a suitable solution.
New Build Flats, Pontycymmer
New build affordable flats maintaining the rhythm of the streetscene with a contemporary design




